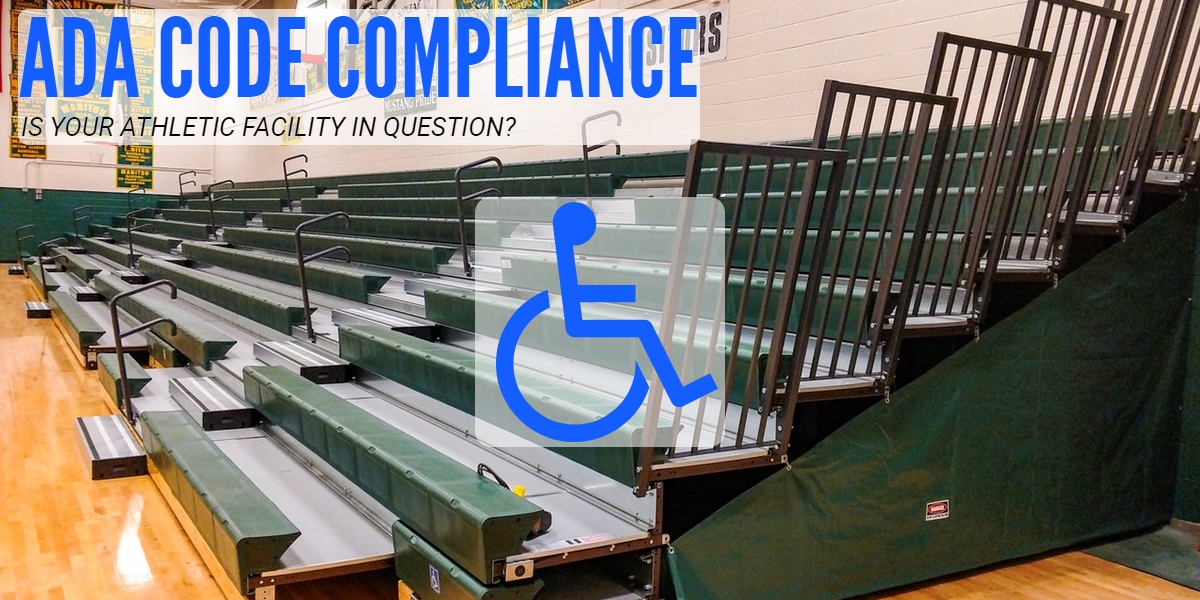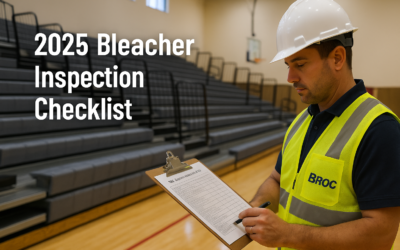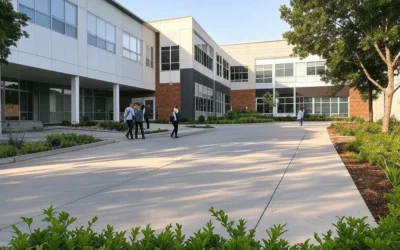ADA Compliance for Athletic Facilities: A Comprehensive Guide
After having been in the construction industry for over 40 years, and inside athletic facilities for over 35 years of that, it has afforded us the ability to see the evolution of design and design requirements change. Design requirements change quite regularly and depending where you are and in what building phase you are focused on there is a plethora of codes that are potentially directing a design. One place where requirements are most visible is surrounding accessibility in athletic venues. This requirement is specific to ramp accessibility as well as ADA seating allocation.
What Changes in Requirements Have Enforced
One of the major changes that has been enforced per ADA Requirements decided by the US Access Board is the need to include floor level allocated spaces for wheelchair accessibility. Now that many schools have run the course of being open for over 30 years, the likelihood that the original design of their seating arrangements do not meet this code. Those seating systems where the concern for ADA compliance arises are:
- Telescoping Bleachers
- Fixed Stadium Seating
- Auditorium Seating
- Outdoor Aluminum Grandstands
While it may be a relatively simple fix on fixed seating to accommodate ADA through removal of chairs or making them mobile to allow for wheelchair accessibility, it is not so easy with the telescoping systems that have a specific footprint and moving mechanisms. Regardless, the same principles apply.
What About Telescoping Systems and ADA Compliance
The typical solution for telescoping systems is to add ADA notch-outs to the first row of the system via a retro-fit solution. The options typically available are either fixed or recoverable notch-outs. The process of implementing this includes:
- Determining the number needed per seating capacity
- Cutting down the first row to add the 36” accommodation
- Adjusting hardware to maintain the structural integrity of the system
- Adding hardware to accommodate either a permanent notch-out or recoverable
Some versions of bleacher ADA compliance are shown in Interkal’s ADA systems that can both be placed in new or existing systems.
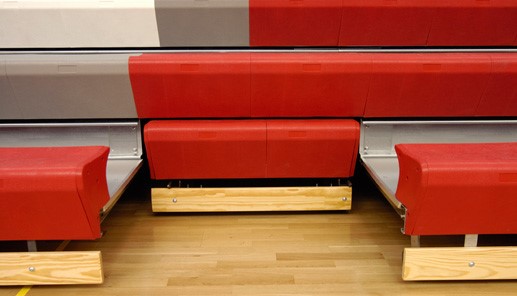
Determining the Number of ADA Allocated Spaces Needed
To determine the number of spaces necessary to bring your seating systems into compliance, first the total seating capacity of the venue. If it is bench seating use an 18” seat to determine capacity.
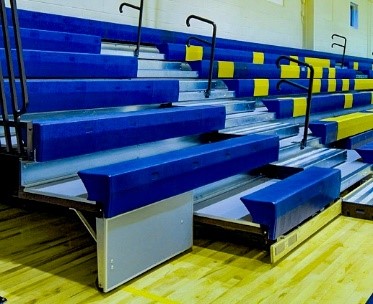
- Total Capacity = [Bleacher Length (L) x # of Rows (N)] / Seat Size (S)
- L in inches
- N, no units
- S in inches (18”)
From there, you will be able to determine total needed spaces per the local jurisdiction for ADA requirements. This is the typical metric used to figure need for ADA wheelchair capacity. Where the changes may begin is if the facility as a pre-allocated location that meets the ADA wheelchair needs elsewhere by mean of visibly labeled spaces to accommodate a wheelchair. If this is the case, retro-fits to the seating system may not be necessary.
Should it Stop at ADA – Know What You are Obligated to After doing One Code Upgrade
While it may seem simple to add some designated spaces for ADA wheelchair capacity, it does not stop there. With older designed systems, some other things have changed based on code requirements. Those items that extend beyond floor level wheelchair capacity are:
- Adequate aisle widths for unloading
- Intermediate step requirements (distance from one level plane to the next going up the aisle)
- Center aisle rails for dual loading aisles and end aisle rails for end aisles
These are typical items needing addressed if the decision to bring an otherwise out of code system into compliance. Until these changes have been made, the system remains grandfathered, but once those systems are brought into compliance in one area, typically code dictates the remaining items may be necessary to ensure total compliance. These are items also that take a focus toward improved safety of these older systems as well.
What to Do and How to Do it
This is a great step toward improving our athletic facility safety and ensuring the upmost concern for remaining compliant for the building and for ADA. These are items that constantly change and are a moving target for everyone. Remaining up to date with the changes to requirements should become a part of your annual evaluation or at the very least consulting industry experts or local jurisdictions to make sure your facility isn’t at risk of being a safety hazard or liability. This once again points towards the importance of the annual review of your facility and its equipment and what we try to encourage to anyone we interact with regularly. This is a part of a collective mission to make all our facilities, the best that they can be for everyone that steps foot in them!

