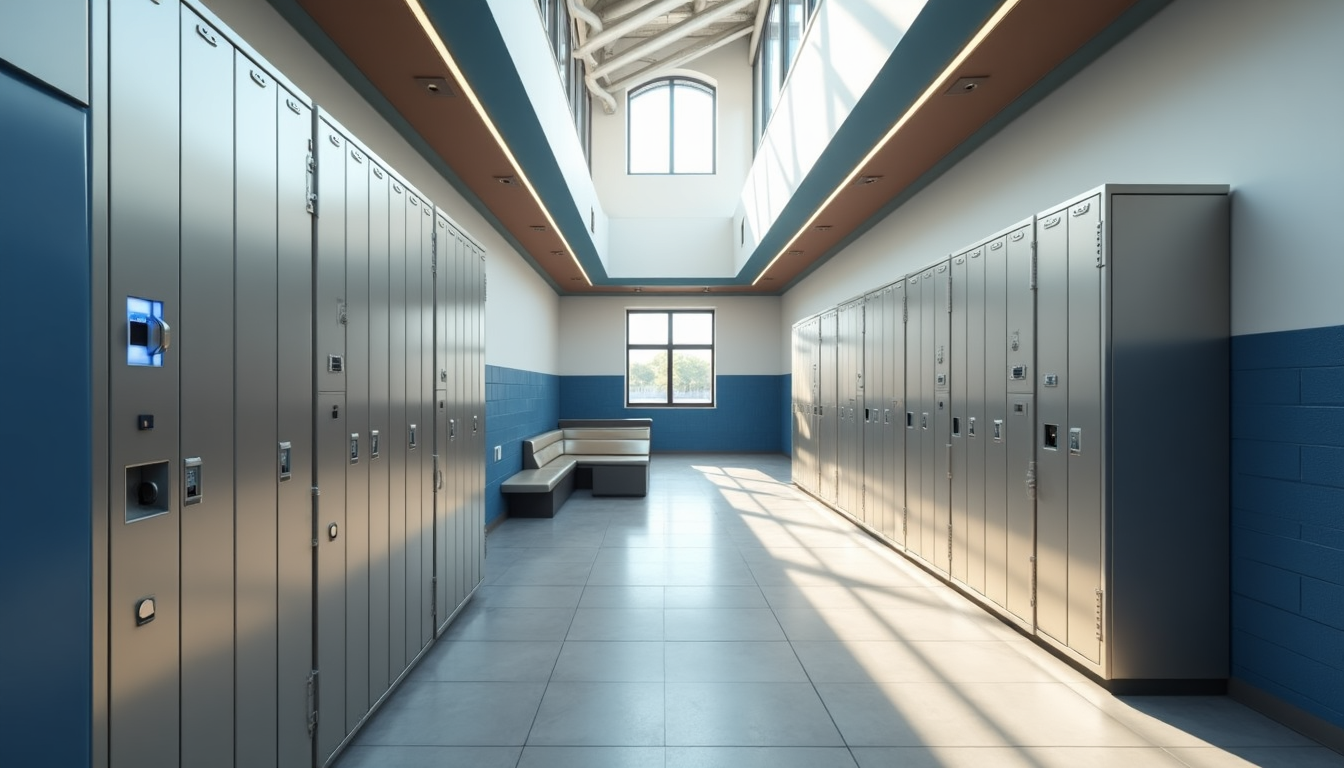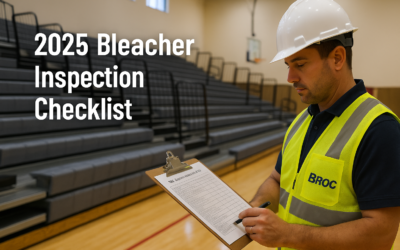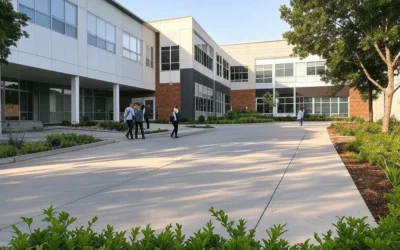Smart locker room design determines your facility’s success, regardless of whether you manage a high school gym or a corporate fitness center. Most facility managers struggle to optimize space and meet user needs. They must also follow ADA rules that require 5% of lockers must be wheelchair available.
The decisions go beyond basic planning. Material choices between metal, plastic, or laminate directly shape your facility’s performance. Metal lockers last longer but need more maintenance. Plastic options resist water better and need less upkeep.
We know these challenges firsthand and created this detailed guide to help you plan better locker rooms. You’ll learn space-saving strategies and material options that work best. Our solutions will help you build practical, usable spaces that meet your users’ needs and make the most of your space.
Understanding Modern Locker Room Requirements
Modern locker room design has evolved substantially beyond simple storage solutions. The industry shows a change toward user-focused design that serves a variety of user needs while making the most of available space.
Current Trends in Facility Management
Locker rooms have become more sophisticated as digital tools reshape traditional spaces. Facilities now prefer inclusive layouts over gender-specific designs. The latest designs feature a central bank of lockers with private toilet, shower, and changing rooms around it. Smart technology solutions have found their way into modern facilities. These include digital access control systems that managers can monitor live.
Space Utilization Metrics
The planning of locker room layouts depends on several key metrics that ensure optimal space usage:
- Peak occupancy levels to identify high-traffic periods
- Average utilization rates for different areas
- Cost per seat calculations to optimize budget
- Density measurements to assess comfort
These metrics help determine that 10-15% of a facility’s overall square footage provides optimal space for locker rooms.
User Experience Considerations
User comfort drives facility success. Research shows modern locker rooms need:
- Private changing areas in both wet and dry zones
- Enough space between locker rows to move comfortably
- Individual shower stalls instead of gang-style showers
- Touchless fixtures to improve hygiene
States like California, Colorado, and Texas emphasize ADA compliance that requires 48 inches of space around available lockers. Modern facilities now include charging stations and ventilation systems to improve user convenience.
Smart Technology Integration for Space Optimization
Smart technology is reshaping how facility managers approach locker room design. Digital solutions help us find new ways to maximize space efficiency and improve security and user experience.
Digital Access Control Systems
Modern access control systems are transforming security management. Our RFID-enabled solutions let employees enter smoothly using their badges or mobile credentials. The technology monitors equipment usage and availability through built-in sensors. These systems help create secure environments while meeting ADA compliance requirements, especially in states like California and Texas.
Occupancy Monitoring Solutions
Advanced sensor technology lets us track space use with remarkable precision. Our LIDAR and PIR sensors give accurate, immediate information about space occupancy. These smart systems offer:
- Continuous flow monitoring in corridors and hallways
- Immediate desk and space occupancy tracking
- Automated alerts for maintenance and cleaning schedules
Usage Analytics and Reporting
Analytical insights are vital for optimal space management. Our analytics show that most organizations use between 45% and 65% of their office space. We set up complete reporting systems that provide:
- Immediate access to monitor locker utilization
- Automated reporting of faulty lockers
- Analysis of user priorities for different locker types
Our integrated monitoring systems send instant notifications about locker status and usage patterns to facility managers. This data helps them spot underutilized areas and optimize space distribution. These insights are particularly valuable in regions like Colorado’s Front Range and Southern California, where real estate costs are high.
Strategic Layout Planning
A well-planned layout creates the foundation for an intuitive locker room design. The focus lies on creating spaces that optimize flow and ensure comfort for all users.
Traffic Flow Analysis
Our experience shows that maximizing space utilization while promoting smooth movement stands as the main goal of traffic flow analysis. The central circulation paths accommodate two people walking side-by-side. Wet areas like showers and vanity spaces need central positioning to minimize water-related accidents.
Zone-Based Organization
Strategic zoning boosts both functionality and user experience. Our organization strategy includes:
- Primary zones for changing and storage
- Separate wet and dry vanity areas
- Dedicated spaces for team meetings and lounges
This zoning approach has proven its worth in facilities across Southern California and Colorado’s Front Range. Athletic facilities feature distinct zones: a communal space with lounges and dining areas leads to traditional locker facilities separated by vestibules.
ADA Compliance Requirements
Our designs align with ADA guidelines that specify:
| Requirement | Specification |
|---|---|
| Accessible Lockers | 5% of total lockers |
| Clear Floor Space | 30 x 48 inches minimum |
| Accessible Routes | 48 inches around lockers |
Facilities in Texas and California need unobstructed paths to emergency exits for all patrons. On top of that, our designs feature proper reach ranges for accessible lockers, with operable parts between 15 and 48 inches above the floor.
These elements come together to create locker rooms that exceed regulatory requirements and deliver an exceptional user experience. Our strategic layout principles serve user groups of all types while maintaining efficiency during peak times.
Maximizing Vertical Space
Modern spaces need smart storage solutions. Vertical space plays a crucial role in locker room design. Our research shows that good vertical planning can increase storage capacity by up to 40% when compared to traditional layouts.
Multi-Tier Storage Solutions
Multi-tier configurations give you flexibility that matches your facility’s needs. Standard lockers come in several configurations, from single-tier to six-tier options. We recommend:
- Steel lockers for high-traffic school corridors because they last longer
- Plastic lockers for pool areas and wet environments
- Phenolic lockers for facilities that need better hygiene standards
Custom Height Configurations
Our custom height solutions fit different space requirements. We offer these configurations:
| Height | Tier Options | Width Options |
|---|---|---|
| 72″ | 1-5 tiers | 12″, 15″, 18″ |
| 54″ | 1-4 tiers | 12″, 15″, 18″ |
| 36″ | 1-3 tiers | 12″, 15″, 18″ |
These dimensions help you make the most of vertical space while maintaining ADA compliance. Our designs include proper ventilation and accessibility features.
Space-Saving Door Mechanisms
Our door mechanisms save space without losing functionality. You’ll find:
- Space-saving slim body configurations with double-tier structures
- Leaf door designs that save clearance space
- Recessed handle mechanisms that don’t stick out into walkways
Smart vertical planning has helped us deliver these solutions to facilities in Southern California and Colorado’s Front Range. Our high-density shelving systems make gear storage better and keep things organized. Floor-to-ceiling units work great in corporate settings, making the best use of available vertical space.
Sustainable Design Elements
Sustainability is the life-blood of modern locker room design. Facility managers have seen amazing progress in green solutions that protect the environment and cut operational costs.
Energy-Efficient Lighting Systems
LED lighting systems help save 50-70% on utility bills. Smart occupancy sensing controls boost efficiency in areas with irregular usage patterns. Our experience in Southern California and Colorado’s Front Range shows these lighting solutions deliver:
| Benefit | Impact |
|---|---|
| Energy Reduction | 50-75% decrease in costs |
| Lifespan | Much longer than traditional bulbs |
| Maintenance | Reduced replacement frequency |
Ventilation Optimization
Quality air control is a vital part of any facility. Our liquid desiccant technology systems deliver excellent humidity control. We use these proven ventilation strategies:
- Minimum exhaust rate of 0.5 cubic feet per minute per square foot
- Outside air rate of 20 CFM/person for training spaces
- Bi-polar ionization air-purification systems for better air quality
Eco-Friendly Material Selection
Our steadfast dedication to sustainability shapes our material choices. We build lockers using 20-30% post-industrial steel. The Dallas area and Texas facilities now feature:
- Recycled plastic benches and toilet partitions
- Recycled porcelain and glass tiles
- Low-VOC powder-coated finishes for better air quality
LEED certification guidelines drive our trailblazing strategies for sustainable site development. Low-flow fixtures and dual-flush systems typically save 30-40% on water consumption. High-humidity environments like Southern California benefit from solid high-impact-resistant phenolic doors. These doors resist moisture well and contain substantial post-consumer recycled content.
Maintenance and Longevity Planning
The right materials and proper maintenance protocols are vital elements that create lasting locker room solutions. We found that there was thoughtful planning at this stage can substantially extend facility lifespan and reduce long-term operational costs.
Material Selection for Durability
Our testing shows different materials work best in specific environments. We tested laminate and found it offers an excellent balance of affordability and durability. Both TFL and HPL options provide reliable surface protection. Phenolic materials work exceptionally well in wet environments, making them perfect for pool areas and shower facilities.
| Material Type | Best Application | Key Benefits |
|---|---|---|
| Nanolam | High-traffic areas | Reduces staph bacteria by 99.79% |
| Phenolic | Wet environments | Withstands heavy use |
| Glass | Modern facilities | Enhanced durability through tempering |
| Wood Veneer | Executive spaces | Minimal expansion/contraction |
Cleaning and Sanitization Protocols
Clean and pristine facilities need structured cleaning procedures. These protocols are essential:
- Daily surface disinfection using EPA-registered products
- Weekly deep cleaning of all locker interiors
- Monthly inspection of ventilation systems
- Quarterly assessment of hardware components
Preventive Maintenance Schedules
Our maintenance schedules are based on how often facilities are used. School gymnasiums need maintenance every three to four months. All the same, office facilities might need attention only once a year.
Our complete maintenance program has:
- Hardware inspection and tightening of components
- Hinge lubrication with lightweight machine oil
- Lock mechanism testing and lubrication
- Esthetic maintenance including paint touch-ups
Solid surface lockers work best in Southern California’s humid climate. They last at least 10 years. These materials stay nonporous and resist water damage, which makes them ideal for facilities along Colorado’s Front Range and in Dallas’s variable climate.
Regular maintenance prevents up to 80% of common locker failures. This protection helps your investment in quality materials and design last longer. These strategies ensure our locker room designs keep their functionality and appearance over time.
Conclusion
Modern facility management relies heavily on smart locker room design. Our detailed analysis shows how careful planning and mutually beneficial alliances create spaces that work for users of all types while making the most of the available space.
Space optimization is the life-blood of smart locker room design. Our integrated approach combines vertical storage with digital access systems. Facility managers can achieve 40% more storage capacity this way. On top of that, environmentally responsible materials and energy-efficient systems cut operating costs while meeting strict ADA requirements in California, Colorado, and Texas.
The right material choice makes a huge difference in long-term success. Phenolic lockers work best in Southern California’s humid conditions. Metal options give better durability in high-traffic areas of Texas schools. So, well-planned maintenance schedules protect your investment and ensure reliable performance by extending the facility’s life.
Smart locker room design must balance current needs with future flexibility. The combination of smart technology, environmentally responsible practices, and strategic space planning creates facilities that serve users well and stay compliant with local regulations.
FAQs
Q1. What are the key elements of smart locker room design? Smart locker room design incorporates space optimization, digital access control systems, strategic layout planning, and sustainable design elements. It focuses on maximizing vertical space, integrating technology for efficient management, and ensuring ADA compliance while providing a comfortable user experience.
Q2. How can facility managers optimize space in locker rooms? Facility managers can optimize locker room space by implementing multi-tier storage solutions, using custom height configurations, and integrating space-saving door mechanisms. Additionally, strategic layout planning with proper traffic flow analysis and zone-based organization can significantly improve space utilization.
Q3. What role does technology play in modern locker room management? Technology plays a crucial role in modern locker room management through digital access control systems, occupancy monitoring solutions, and usage analytics. These smart systems enable real-time monitoring of equipment usage, provide accurate space utilization data, and help in maintaining security while enhancing the overall user experience.
Q4. How can locker rooms be designed to be more sustainable? Sustainable locker room design can be achieved by incorporating energy-efficient LED lighting systems with occupancy sensors, optimizing ventilation systems for better air quality, and selecting eco-friendly materials such as recycled plastic for benches and low-VOC finishes. These measures not only reduce environmental impact but also lower operational costs.
Q5. What maintenance practices are essential for locker room longevity? Essential maintenance practices for locker room longevity include implementing regular cleaning and sanitization protocols, conducting preventive maintenance checks on hardware components, and following material-specific care instructions. A comprehensive maintenance program should include daily surface disinfection, periodic deep cleaning, and scheduled inspections of ventilation systems and lock mechanisms.




