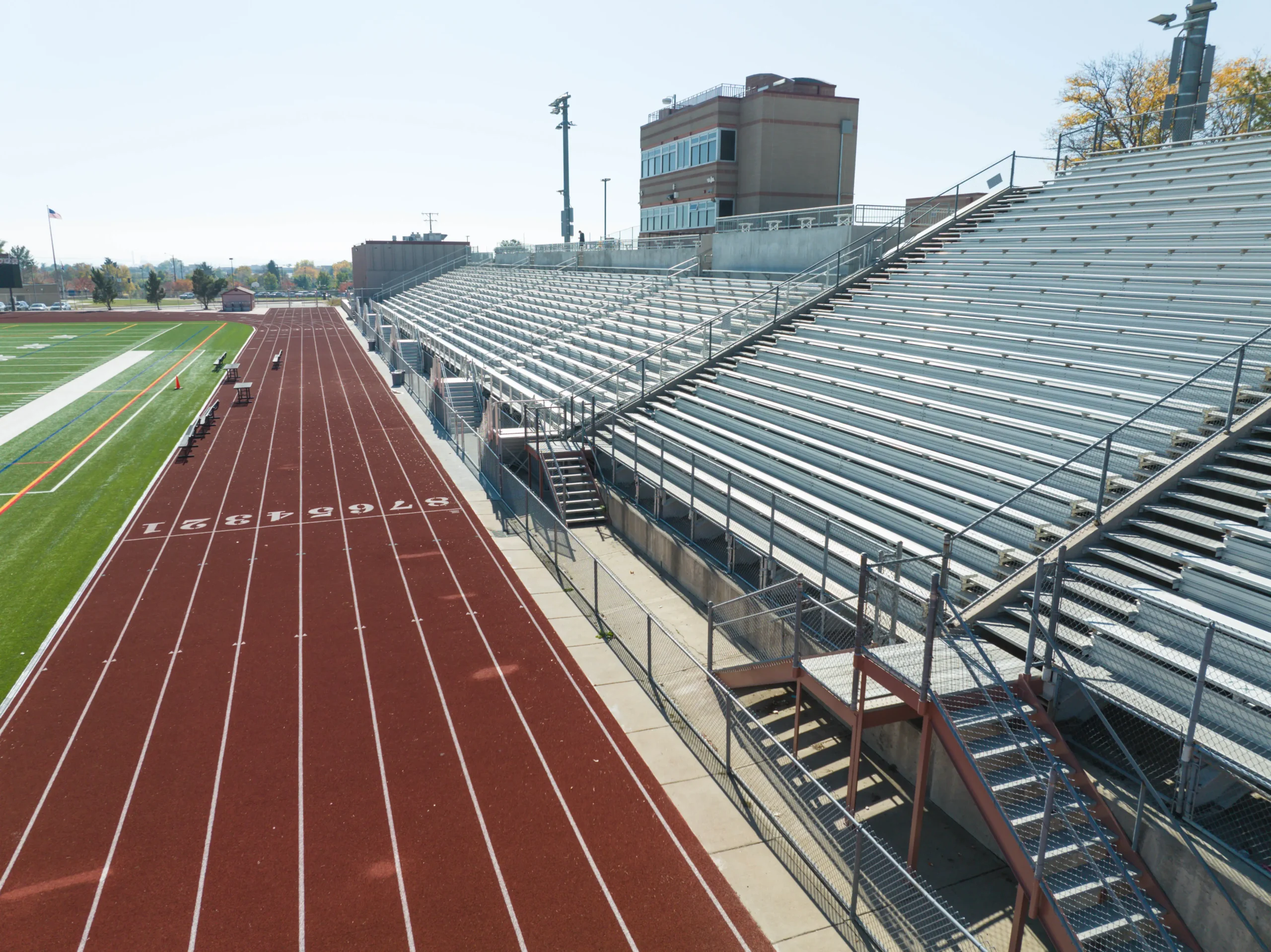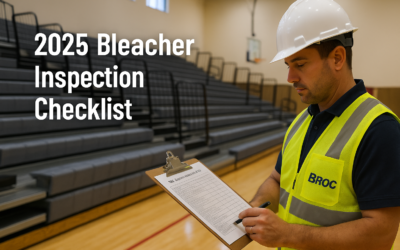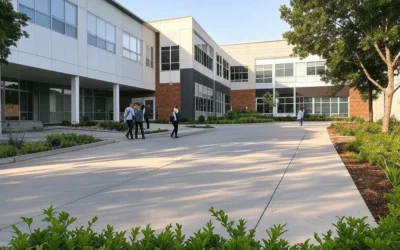Designing outdoor grandstands requires careful consideration of various factors to ensure optimal seating capacity, sightlines, and overall spectator experience. From budgeting and time management to soil conditions and column spacing, each aspect plays a crucial role in creating a successful grandstand structure. In this comprehensive guide, we will explore the top ten design flaws often overlooked, and provide expert insights and recommendations for designing outdoor grandstands that meet the highest standards of functionality and aesthetics.
Let’s delve into each of these design considerations and understand how they contribute to the overall success of outdoor grandstands.
- Budgeting: Beyond Price Per Seat
When designing outdoor grandstands, it is essential to move beyond the traditional approach of calculating seating costs based solely on price per seat. In the past, this method worked because row depths were uniform, and the industry offered similar products. However, in today’s market, it is more accurate and comprehensive to base budgeting on cost per square foot. Factors such as handicap requirements, rise per rows, color, and materials should also be taken into account. By considering these additional factors, designers can create a more accurate and realistic budget for the project.
- Time Management: Scheduling for Success
Proper time management is crucial when designing and purchasing grandstands. Architects typically have control over the purchasing process, and the majority of grandstand purchases occur between late November and April, with completion expected in August. This concentrated timeline can lead to lower product quality, delivery delays, extended field completion times, and higher pricing. To mitigate these issues, architects should consider scheduling grandstand purchases between May and October, allowing for a longer completion date. By spreading out the projects, architects can ensure a higher quality outcome and smoother project execution.
- Soil Conditions: A Solid Foundation
One often overlooked aspect of designing outdoor grandstands is soil conditions. Proper planning requires understanding the soil bearing capacity of the site. Many grandstand bids assume a soil bearing capacity of 2,500 to 3,000 pounds per square foot (psf). However, if the soil test reveals a lower capacity, delays can occur as adjustments need to be made in the design and engineering process. To avoid these delays, it is recommended to conduct a soil test prior to receiving bids. This allows for accurate planning and eliminates any surprises during the construction phase.
- Column Spacing: The Grid Design
The grandstand industry typically designs understructures based on a grid system. When designing grandstands within these parameters, pricing remains competitive, and detailing and engineering time are minimized. However, if a grandstand design falls outside of these standard grid dimensions, pricing increases, and the detailing and engineering process becomes more complex. Changing the grid design requires adjustments to steel sizes and connection points, leading to additional costs and increased design time. Therefore, it is advisable to adhere to the standard column spacing to ensure cost-effectiveness and efficiency in the design process.
- Buildings Underneath the Grandstand
To optimize the design and construction process, buildings should be planned around the standard column grid parameters rather than designing the buildings first and then fitting the grandstand around them. By designing the grandstand and buildings simultaneously, critical issues such as foundation placement, column and wall configurations, and egress can be addressed effectively. This approach saves both time and money by ensuring seamless integration between the grandstand and the surrounding structures.
- Dissimilar Materials: Steel and Aluminum
Pre-engineered grandstands typically consist of two major dissimilar materials: steel and aluminum. These materials are designed and engineered to accommodate expansion and contraction factors. However, when additional materials such as brick or block walls are introduced, designers must consider the implications early in the design phase. The interaction between dissimilar materials requires careful planning and coordination to ensure structural integrity and long-term performance. By addressing these considerations during the design stage, potential issues can be identified and resolved, resulting in a more robust and durable grandstand structure.
- Varying Rise and Runs
In recent years, grandstand designs have incorporated varying row depths to create a VIP section with greater comfort and optional chair seating. The goal is to maximize seating capacity and distribute the cost of VIP amenities across the entire grandstand. While this approach may seem economically sound from the owner’s perspective, it introduces complexity in manufacturing and pricing. Manufacturers view designs with varying rise and runs as multiple separate grandstands, resulting in increased costs. For cost-effectiveness, it is recommended to maintain consistent rise and depth per row throughout the grandstand, rather than varying them based on VIP requirements.
- Press Boxes: A Critical Consideration
Press boxes are often overlooked during the design and manufacturing of grandstands. While grandstand manufacturers primarily focus on selling grandstands, press boxes are essential for accommodating media personnel and equipment. Changes in codes and regulations require careful attention to elevator requirements, fire ratings, and approval processes. Designers should research manufacturers with sufficient knowledge and resources to provide complete grandstand systems, including press boxes. By considering press box requirements early in the design phase, designers can ensure compliance with codes and create a seamless integration between the grandstand and media facilities.
- Long Term Pricing: Overcoming Aluminum Challenges
When bidding on projects that include grandstands as part of a new school or construction, long-term pricing can pose challenges. Aluminum, a significant material component of grandstands, has pricing limitations due to market fluctuations. Future purchasing of aluminum beyond 12 months is not feasible, making it difficult to estimate project costs accurately. To address this issue, designers can incorporate language in bid documents that allow for today’s pricing or account for potential price increases. By proactively considering long-term pricing, designers can provide realistic cost estimates and ensure successful project budgeting.
- Perceived or Real Problems: Solutions for Success
The grandstand industry often focuses on specific products or manufacturers specified in bid documents. However, it is essential to evaluate whether each product genuinely solves a problem or if the perceived problem benefits the manufacturer more than the owner. Designers should critically analyze each component of a grandstand and determine its practical value in delivering optimal spectator experiences. By selecting products that genuinely address functional and aesthetic requirements, designers can create grandstands that exceed expectations and provide long-term value.
Conclusion
Designing outdoor grandstands requires a comprehensive approach that considers various factors, from budgeting and time management to soil conditions and column spacing. By addressing the top ten design flaws and implementing expert recommendations, designers can create grandstands that offer optimal seating capacity, sightlines, and overall spectator experiences. With careful planning, attention to detail, and a focus on functionality and aesthetics, outdoor grandstands can become iconic structures that enhance the enjoyment of sporting events and create lasting memories for spectators.




