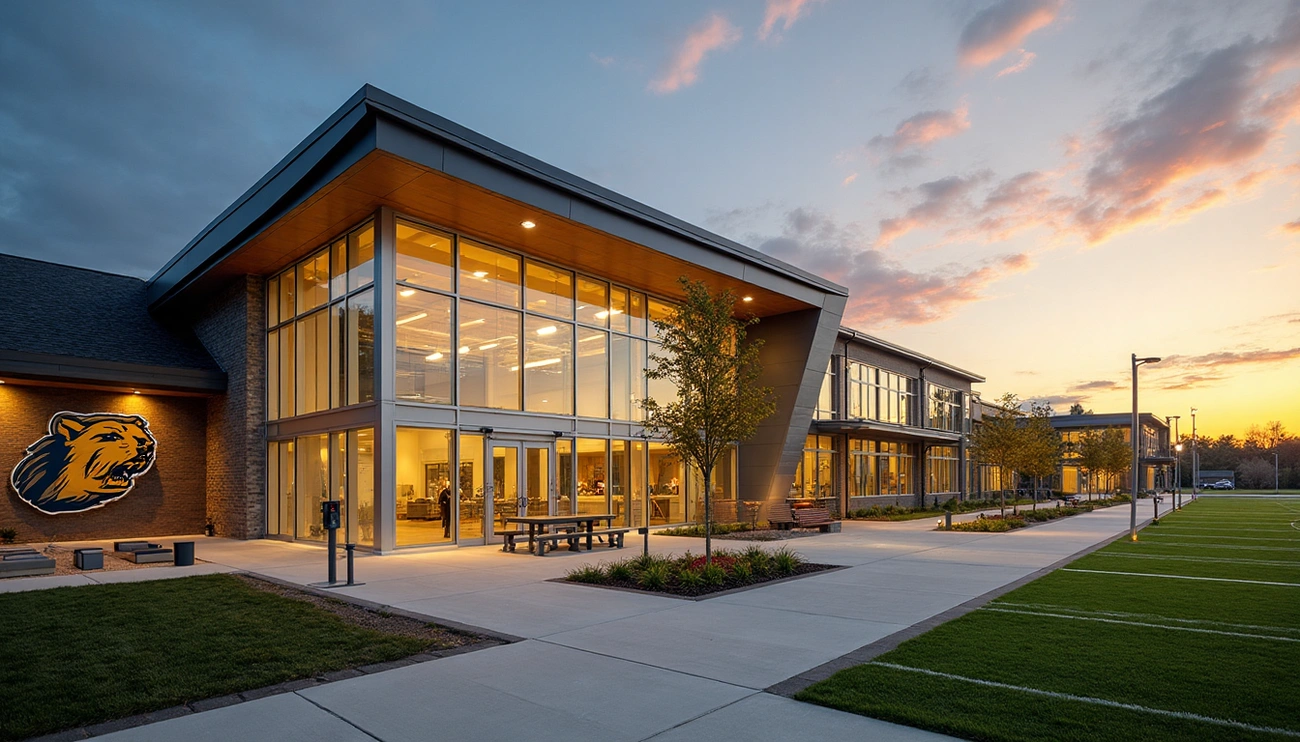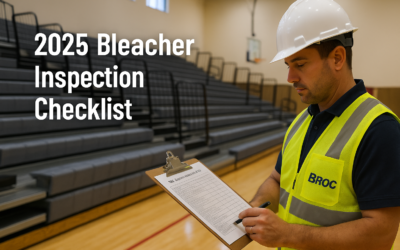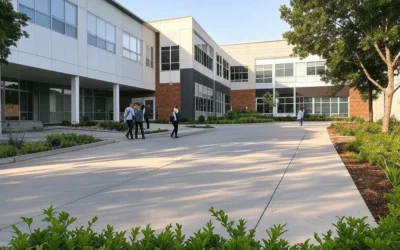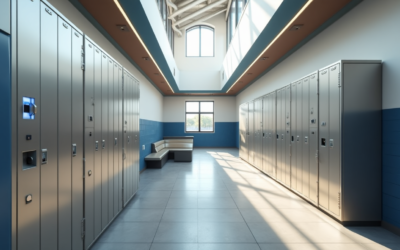School athletic facilities desperately need a fresh approach for 2025. Student participation in high school sports has reached an all-time high with over 7.9 million U.S. students. These numbers have broken records for 29 straight years, putting more pressure than ever on sports venues.
Modern high school athletic facilities serve a bigger purpose than hosting Friday night games. They have become vibrant community centers that deserve careful planning and design. Our research into PE and athletic facility trends reveals some exciting developments. New LED lighting systems can help schools save 65 to 85 percent on energy costs compared to older setups. Schools are also moving toward alternative turf options that handle drainage and wear-and-tear better under heavy use.
These spaces now come with features you wouldn’t expect to find in a school setting. Students and spectators can enjoy Wi-Fi and phone charging stations. School spirit shines through eye-catching murals and bold colors that showcase team pride. Athletic facilities now include dedicated areas for Career and Technical Education, helping students prepare for real-life careers beyond sports. Here are the top 10 trends that will reshape athletic facilities in 2025.
Sustainable and Energy-Efficient Design
Image Source: Sports Facilities Companies
Athletic facilities have transformed their approach to sustainability. What was once a bonus feature has become a crucial part of modern sports complexes. Today’s educational facility planning puts environmental factors front and center, bringing benefits that go well beyond helping the environment.
Sustainable Design key features
Modern athletic facilities that work need several vital elements:
- Energy-efficient HVAC systems with automated fault detection diagnostics and AI for predictive maintenance, reducing energy consumption by up to 35% [9]
- Smart building management systems that digitize traditionally analog systems for centralized monitoring and control
- Renewable energy integration through solar panels that can generate up to 40% of a facility’s annual electricity needs [10]
- LED lighting technology replacing traditional systems, delivering energy savings between 65-85% [5]
- Water conservation measures including rainwater harvesting and low-flow fixtures that can reduce water usage by 32% [7]
- Sustainable construction materials such as recycled rubber flooring and eco-friendly insulation
Sustainable Design pros and cons
Pros:
- Operating costs drop by 28% compared to conventional facilities [7]
- Better indoor air quality reduces asthma-related absences
- Students learn faster in daylight-rich spaces, showing 26% better reading and 20% better math scores [7]
- Teacher retention improves by about 5% [7]
- Smaller environmental footprint through reduced energy and water use
Cons:
- Higher upfront costs often face pushback during budget talks
- Complex systems need specialized maintenance knowledge
- New systems might clash with existing infrastructure
- Staff needs time to learn new maintenance procedures
Sustainable Design pricing
| Feature | Approximate Cost | Potential Savings |
|---|---|---|
| Solar panel systems | $30,000-$50,000 | 40% electricity reduction [10] |
| LED lighting upgrade | $15,000-$30,000 | 65-85% energy savings [5] |
| Smart building systems | $20,000-$45,000 | Varies by facility size |
| Water conservation solutions | $5,000-$15,000 | 32% water reduction [7] |
| Sustainable materials | 10-15% premium | Reduced replacement costs |
Sustainable Design best use cases
Some athletic facilities benefit more from eco-friendly design than others:
- Multi-use athletic complexes – These spaces shine with flexible, energy-efficient designs that adapt as needs change throughout the day
- Indoor swimming pools – Heat recovery systems capture waste heat from dehumidification, which helps these energy-hungry spaces save substantially
- Field houses with high ceilings – Natural lighting strategies and smart HVAC zoning make a big difference in these spaces
- Community-oriented facilities – Extended usage hours help these venues tap into the full potential of sustainable investments
Sustainability in athletic facility planning makes both environmental and financial sense. A facility director put it best: “People ask why everybody doesn’t just do this. It seems like a no-brainer, but it’s literally about having a team that’s all in on committing to sustainability and creativity in design” [10].
LED Lighting and Scoreboard Upgrades
Image Source: Signal Akron
LED lighting has changed the way athletic facilities work, bringing benefits that go well beyond just better light. Schools across the country are updating their old lighting systems to keep up with today’s standards.
LED Lighting key features
Modern sports lighting technology gives facility planners some powerful tools:
- Instant on/off functionality without warm-up periods required by traditional systems
- Customizable dimming options that adjust intensity based on specific activities
- Superior color rendering index (CRI) that accurately reproduces colors for better visibility
- Advanced control systems enabling remote management via software or apps
- Uniform light distribution eliminating shadows and dark spots across playing surfaces
- Integrated scoreboard compatibility for synchronized lighting effects during events
LED Lighting pros and cons
Pros:
- Impressive energy savings that cut power use by up to 75% compared to traditional lighting [11]
- Lifespan reaches 50,000 to 100,000 hours—five times longer than metal halide options [11]
- Better light quality with higher CRI for accurate color representation
- Lights turn on instantly without delays, which helps in emergencies
- Reduced energy use and mercury-free design help protect the environment
Cons:
- Costs more upfront than conventional lighting systems
- Generates heat that needs proper dissipation
- Might not work well with existing infrastructure
- Complex technology needs expert maintenance
LED Lighting pricing
| Component | Cost Range | Notes |
|---|---|---|
| Gymnasium update | $41,560-$155,240 | Based on U.S. project data [12] |
| New installation | $19,000-$252,000 | Varies by quality and competition level [12] |
| LED scoreboard upgrades | $6,000-$40,000 | Basic to advanced features [1] |
| Annual maintenance | $1,000-$3,000 | Over five-year period [1] |
LED Lighting best use cases
LED lighting works best in these athletic facility settings:
- Gymnasiums and multipurpose spaces where even lighting improves visibility for activities and broadcasts
- Outdoor playing fields that need precise beam control to reduce light pollution in nearby areas [13]
- Natatoriums and aquatic centers where moisture-resistant LEDs work reliably
- Facilities hosting televised events that need quality lighting for broadcasts [14]
Digital scoreboards work great with LED lighting systems and give spectators a better experience through instant replays, dynamic ads, and interactive features. These upgrades can bring in extra revenue of about $50,000 yearly through sponsorships and advertising [1].
The best results come when you plan lighting and scoreboard systems together instead of treating them as separate parts.
Enhanced Spectator Amenities and Wi-Fi Access
Image Source: Facilitiesnet
Modern spectators want more than just comfortable seats at athletic events. Digital habits have evolved, and smooth connectivity has become crucial in educational facility design. This has completely changed how fans experience games.
Spectator Amenities key features
Several key technologies shape today’s spectator experience:
- Wi-Fi 6E connectivity providing faster internet speeds up to 4 gigabits [18]
- Digital ticketing systems enabling touchless, cashless entry
- Mobile concession ordering reducing wait times
- Phone charging stations at strategic locations
- QR code seat tags for accessing digital programs and promotions
- Immediate statistics and replay access through facility networks
Spectator Amenities pros and cons
Pros:
- Higher fan involvement with 82% of sports fans using mobile phones during live events [19]
- Boosted operational efficiency through digital ticketing and cashless payments
- New revenue streams via digital advertising and promotions
- Useful data collection to improve facility management
- Competitive edge against at-home viewing experiences
Cons:
- Major implementation costs reaching $5-10 million for detailed systems [18]
- Technical hurdles in older facilities not designed for Wi-Fi
- Regular maintenance needs
- Possible connectivity issues during peak usage
Spectator Amenities pricing
| Component | Cost Range | Notes |
|---|---|---|
| Stadium-wide Wi-Fi 6E | $5-10 million | Varies by venue size [18] |
| Basic Wi-Fi installation | $3-5 million | For older stadiums [20] |
| Access points | $3,495-19,250 | Based on bandwidth needs [21] |
| Digital seat tags | Custom pricing | 45,000 tags at one university [22] |
Spectator Amenities best use cases
These connectivity amenities work best in:
- Multi-purpose venues hosting both sporting events and concerts where data usage can reach 25+ terabytes per event [18]
- High-traffic entry points where digital ticketing reduces congestion
- Community-oriented facilities where extended usage justifies the investment
- Competition venues where fans expect to follow other games simultaneously
Facility planners can’t treat these amenities as optional extras anymore. One expert puts it simply: “People expect to have Wi-Fi available. It’s just an expectation, whether you’re in a coffee shop or an NFL venue” [20].
Custom Branding and Thematic Design Elements
Branding and visual identity are vital elements that transform ordinary athletic facilities into powerful expressions of school spirit. A good facility planning guide should show how custom graphics and themed elements create memorable spaces.
Custom Branding key features
Athletic facilities need these branding solutions:
- Exterior applications featuring pole banners, mesh wraps on boring concrete walls, and window graphics that promote upcoming events
- Interior enhancements such as wall murals, custom floor logos, and themed graphics in locker rooms
- Sponsor integration opportunities through padded A-frames, backlit signs, and floor logos in high-traffic areas
- Operational signage including facility maps and wayfinding elements that maintain consistent design language
Custom Branding pros and cons
Pros:
- Creates a unique fan experience specific to each venue
- Adds color and visual interest to plain concrete surfaces
- Gives facilities a quick facelift without major renovation costs
- Gets more sponsorship revenue and encourages more opportunities
- Studies show strong school branding leads to better student participation in academics and athletics
Cons:
- Needs regular maintenance and updates
- Design might not match without proper planning
- High original costs for complete branding packages
Custom Branding pricing
| Element | Cost Range | Notes |
|---|---|---|
| Wall murals | Custom pricing | Based on square footage |
| Mesh banners | Custom pricing | Exterior applications |
| Floor graphics | Custom pricing | High-traffic durability required |
| Comprehensive package | Custom pricing | Site surveys determine scope |
Custom Branding best use cases
Custom branding works best in:
- Main entrances where first impressions establish facility identity
- Locker rooms where inspirational graphics reinforce core values like “be motivated, be committed, be honest, be respectful”
- Community spaces that celebrate athletic program accomplishments
- High-visibility exterior surfaces that turn bland walls into promotional opportunities
Modern educational facility design sees branding as a fundamental component rather than just decoration. Architects and school administrators should work together early to combine these elements smoothly into their plans.
Flexible Multi-Use Student Commons Areas
Image Source: Saint Vincent College
Student commons have transformed from basic lounges into sophisticated multi-purpose spaces that make the most of available space in educational facilities. These adaptable areas blend academic and social functions to create dynamic centers of campus life.
Student Commons key features
Modern student commons have several innovative elements:
- Pod-based designs that build intimate communities of 20 or fewer students with dedicated study areas and lounges [23]
- Mixed-use vertical integration that brings dining, study, and social spaces together in single facilities [23]
- Technology-rich environments with digital displays and interactive screens [24]
- Flexible furniture arrangements that adapt to different activities throughout the day
- Integrated dining and retail options that serve as both amenities and learning labs [25]
Student Commons pros and cons
Pros:
- Creates cooperative environments where certain uses drive activity for others [26]
- Makes spaces safer with more people present in concentrated areas [23]
- Improves student participation with surrounding community [23]
- Supports academic needs while fostering social development [27]
Cons:
- Complex building design needs careful planning [23]
- Finding the right balance between intimacy and facility size [23]
- Proper management of different user groups is essential
Student Commons pricing
| Component | Cost Range | Notes |
|---|---|---|
| Modular study pods | Custom pricing | Potentially eligible for grant funding [28] |
| 35,000 sq ft student center | Project-specific | Varies by amenities included [29] |
| Culinary lab spaces | Project-specific | Has specialized equipment [25] |
Student Commons best use cases
Modern student commons provide exceptional value in:
- Residential communities where pods create intimate learning spaces while preserving university community identity [23]
- Culinary education settings where working restaurants give students hands-on experience [25]
- Mixed-use developments that combine daily retail needs, entertainment, and study spaces under one roof [26]
- Multi-function athletic complexes where spaces serve different purposes throughout the day [24]
Athletic facility planning continues to evolve. Flexible commons areas represent a radical change in educational facility design that moves beyond single-purpose spaces to support students’ overall development.
Career and Technical Education (CTE) Facility Expansion
Image Source: Community Impact
Athletic facilities combined with Career and Technical Education (CTE) programs create dynamic learning spaces that go beyond regular classrooms. Schools across the country now understand how these specialized spaces help students prepare for real-life careers while making the best use of their facilities.
CTE Facility key features
A well-designed CTE facility within athletic complexes should include:
- Convertible labs that quickly switch between lecture spaces and hands-on work areas
- Drop-down power outlets and compressed air connections that give equipment flexibility
- Windows for natural daylighting that show other students active, real-life work environments
- Industry-authentic settings that mirror workplaces students will join after graduation
- Thoughtful adjacencies that link related programs (like welding next to auto-shop)
CTE Facility pros and cons
Pros:
- Creates genuine learning spaces that mirror actual industry settings
- Helps recruit more students with facilities that appeal to students and employers
- Makes shared learning possible between related technical fields
- Students can use facilities throughout the school day
Cons:
- Clean and dirty programs must stay separate with proper HVAC zoning
- The setup just needs extensive infrastructure planning for power and technology
- The core team must work with industry partners to stay current
CTE Facility pricing
| Component | Approximate Cost Range | Notes |
|---|---|---|
| [CTE Addition/Expansion | $13.60 million](https://citizenportal.ai/articles/3003076/Utah/District-explores-CTE-program-expansion-and-space-allocation-amid-staffing-concerns) | Based on Michigan City Area Schools project [30] |
| Infrastructure Planning | Variable | Critical for future adaptability |
| Equipment/Technology | Program-specific | Requires industry partnership input |
CTE Facility best use cases
These facilities provide exceptional value when merged with athletic complexes in several ways:
- Pre-K/Early Learning Integration – Michigan City Area Schools connected their Little Wolves Early Learning Center to their CTE building. This setup gives students real-life training opportunities [30]
- Health Sciences Programs – Athletic training spaces serve both sports medicine and healthcare career preparation
- Multi-Use Technical Shops – Athletic equipment maintenance areas double as learning labs for mechanical skills
- Entrepreneurial Retail Spaces – Students learn to run businesses through hands-on experience in concession areas
Athletic facility planning must look beyond physical education today. The Merrillville Community Schools’ CTE addition shows how these spaces help students learn in authentic environments and maximize the value of educational infrastructure investments [31].
Trail Access and Outdoor Community Spaces
Image Source: Trust for Public Land
Athletic facilities now connect to nearby communities through trail networks. This approach has become a top priority in modern sports complex design. These paths create inclusive spaces that benefit both students and residents by extending beyond campus boundaries.
Trail Access key features
Trail integration with athletic facilities focuses on these important elements:
- Multimodal connectivity that adds value throughout neighborhoods [32]
- Traffic management to handle crowds before and after sporting events [32]
- Environmental design that brings both economic and environmental benefits [32]
- Surface variety with paved main routes and dirt or gravel shoulders for runners [33]
- Community integration that connects existing park systems to school athletic complexes
Trail Access pros and cons
Pros:
- Creates recreation and wellness opportunities for the whole community
- Boosts economic growth through more facility use
- Helps protect and sustain the environment
- Makes parks more accessible to all community groups
- Gives people transportation choices beyond cars [34]
Cons:
- Neighbors often resist with “Not In My Backyard” (NIMBY) attitudes
- Needs steady funding after the original construction
- Finding available land in developed areas can be tough
- Political and department barriers can slow things down
- Environmental issues need a full picture [34]
Trail Access pricing
Trail costs change based on terrain, materials, and location. The original development takes most of the investment. Long-term success depends on steady maintenance funding. Finding money sources remains one of the toughest parts of trail development [34].
Trail Access best use cases
Trails work best when they:
- Link athletic complexes to neighborhoods and cut game-day traffic
- Create natural spaces between facilities and communities
- Mix unpaved surfaces with paved paths, as with New York City’s 1.66-mile Bridle Path in Central Park [33]
- Build mixed-use outdoor spaces that work for both sports and recreation
Community support through collaboration and addressing local concerns leads to project success [34].
Comparison Table
| Trend | Key Features | Main Benefits | Notable Challenges | Approximate Cost Range | Implementation Examples |
|---|---|---|---|---|---|
| Smart Security Systems | AI-powered surveillance, facial recognition, access control, smart sensors | Quick threat detection, remote monitoring, automated responses | Privacy concerns, high setup costs | $20,000-400,000 depending on scale | Stadium security, access control for specialized spaces |
| Touchless Hygiene | Sensor-activated dispensers, auto-faucets, IoT monitoring, better HVAC | Lower contamination risk, better user experience, less maintenance | Setup costs, battery replacement needs | $40-600 per unit for fixtures; $5,000-15,000+ for air systems | Locker rooms, facility entrances, training areas |
| Eco-friendly Design | Energy-efficient HVAC, smart building systems, renewable energy integration | 28% lower operational costs, better air quality, smaller environmental footprint | Higher setup costs, technical complexity | $30,000-50,000 for solar systems; 10-15% premium for materials | Multi-use complexes, indoor pools, field houses |
| LED Lighting | Instant on/off, customizable dimming, uniform distribution, remote management | 75% less power use, 5x longer lifespan, better light quality | Higher upfront costs, heat management needs | $41,560-252,000 for installations | Gymnasiums, outdoor fields, natatoriums |
| Alternative Turf | Non-fill systems, advanced fiber technology, cooling technologies | Great durability, less maintenance, water savings | Higher setup costs, heat retention issues | $770,000 total cost for synthetic vs $570,000 for natural | Multi-sport applications, heavy-use areas |
| Spectator Amenities | Wi-Fi 6E, digital ticketing, mobile ordering, charging stations | Better fan involvement, smoother operations | Big setup costs, technical challenges | $5-10 million for full systems | Multi-purpose venues, competition facilities |
| Custom Branding | Exterior applications, interior murals, sponsor integration | Unique fan experience, more revenue opportunities | Regular maintenance needs, possible design mismatches | Custom pricing based on scope | Main entrances, locker rooms, community spaces |
| Student Commons | Pod-based designs, mixed-use integration, flexible furniture | Creates cooperative environments, boosts student involvement | Complex design needs, careful management needed | Project-specific pricing | Residential communities, mixed-use developments |
| CTE Facilities | Convertible labs, industry-authentic settings, thoughtful adjacencies | Creates real-world learning spaces, helps recruitment | Infrastructure planning needs, ongoing industry teamwork | $13.60 million for expansion projects | Health sciences programs, technical shops |
| Trail Access | Multimodal connectivity, surface variety, community integration | Offers recreation options, helps economic growth | Local opposition, ongoing maintenance funding | Not mentioned in article | Athletic complex connections, mixed-use outdoor spaces |
Conclusion
Modern athletic facilities have grown far beyond basic playing fields and gymnasiums. Our exploration of 2025’s top design trends shows how sports venues now serve as complete educational, community, and wellness hubs. Smart security systems with touchless hygiene features tackle key health and safety concerns. The eco-friendly design elements deliver environmental benefits and create operational cost savings throughout the facility’s life.
Advanced LED lighting revolutionizes athletic venues by improving visibility and saving energy. New turf solutions tackle practical challenges of keeping high-performance playing surfaces ready for heavy use. Fan expectations in our digital age have made Wi-Fi connectivity and spectator amenities necessary features rather than optional add-ons.
Schools that welcome these advances get multiple benefits – students enjoy better experiences while operational costs decrease. Student commons areas next to CTE facilities help maximize usage and prepare students for their careers. Trails that connect to surrounding areas extend the facility’s value beyond campus limits and build meaningful community bonds.
Athletic facilities in 2025 must balance advanced technology with real-world concerns about budget, maintenance, and long-term sustainability. School leaders and architects who plan new construction or renovations should review which trends line up with their institution’s needs and community values. You might have questions about bringing these innovations to your institution after reviewing these options. Feel free to reach out to us at contact@brocllc.com for tailored guidance on your athletic facility projects.
The idea of implementing all ten trends at once might seem daunting. Many schools ended up succeeding through step-by-step approaches that focus on immediate needs while building foundations for future improvements. The best athletic facilities reflect their school’s unique character while using state-of-the-art features that boost both performance and experience. These well-designed spaces will remain valuable educational assets for decades.
References
[1] – https://nextledsigns.com/2024/09/09/led-scoreboards-cost-vs-value/
[2] – https://www.avigilon.com/blog/school-security-systems
[3] – https://www.serviceasap.com/blog/item/top-ways-a-smart-security-system-can-benefit-your-school
[4] – https://getsafeandsound.com/blog/school-security-systems/
[5] – https://www.dawnvale.com/news/stadia-design-trends-in-2025/
[6] – https://www.sportsvenue-technology.com/articles/biometric-security-in-sports-venues
[7] – https://gbdmagazine.com/sustainable-school-design/
[8] – https://spaces4learning.com/Articles/2020/10/20/How-to-Improve-Infection-Control-and-Handwashing-in-School-Restrooms.aspx
[9] – https://edtechmagazine.com/k12/article/2025/04/sustainable-tech-aids-environment-and-school-budgets
[10] – https://www.athleticbusiness.com/facilities/stadium-arena/article/15155460/how-to-design-an-energy-efficient-multipurpose-arena
[11] – https://sportsvenuecalculator.com/knowledge/led-sports-lighting/led-sports-lighting-benefits/
[12] – https://sportsvenuecalculator.com/knowledge/led-sports-lighting/gymnasium-lighting/
[13] – https://www.athleticbusiness.com/facilities/article/15660200/led-technology-makes-sports-lighting-much-more-of-an-exact-science
[14] – https://open.online.uga.edu/nexera/part/should-you-consider-led-lighting-for-sports-and-gym-facilities/
[15] – https://www.flooringinc.com/blog/artificial-grass-pros-and-cons?srsltid=AfmBOor7iZPpKuJsuGbdry7bKsW2K3rhuoT7afSfSRkwi0OudP9Ihqgh
[16] – https://www.angi.com/articles/artificial-grass-pros-cons.htm
[17] – https://fieldturf.com/en/why-fieldturf/cost-analysis/
[18] – https://coloradosun.com/2024/11/14/denver-broncos-internet-wifi-6e-mile-high-stadium/
[19] – https://blogs.cisco.com/industries/wi-fi-6e-revolutionizing-connectivity-for-sports-and-entertainment-venues
[20] – https://www.sportsbusinessjournal.com/Journal/Issues/2017/03/20/In-Depth/College-wifi/
[21] – https://wifit.net/blog/comparing-venue-wifi-costs-event-wifi-solutions/
[22] – https://www.athleticbusiness.com/facilities/stadium-arena/article/15280506/spectator-experience-in-era-of-advanced-tech-eroded-workforce
[23] – https://www.designcollective.com/news-perspectives/story/pathways-to-success-in-mixed-use-residence-halls-marquette-university-commons/
[24] – https://www.sasaki.com/voices/designing-for-flexibility-and-function/
[25] – https://middlesexcollege.edu/2025/01/groundbreaking-held-for-two-new-buildings-on-campus/
[26] – https://naahq.org/mixed-use-makes-sense-student-housing
[27] – https://www.quora.com/What-are-the-pros-and-cons-of-sharing-a-room-with-2-other-college-students
[28] – https://yourspaceinc.com/blog/add-study-spaces-in-a-matter-of-hours
[29] – https://www.roi-nj.com/2025/01/22/education/middlesex-county-breaks-ground-on-multipurpose-community-venue-and-student-center/
[30] – https://citizenportal.ai/articles/3003076/Utah/District-explores-CTE-program-expansion-and-space-allocation-amid-staffing-concerns
[31] – https://www.performanceservices.com/resources/blueprint-for-success-design-considerations-for-successful-career-technical-education-cte-centers/
[32] – https://www.snyder-associates.com/the-future-of-high-school-athletic-fields/
[33] – https://www.trailheads.com/blog/trail-vs-road-running-pros-cons/
[34] – https://www.sportsdestinations.com/sports/sports-facilities/barriers-trail-implementations-and-how-overcome-30795




