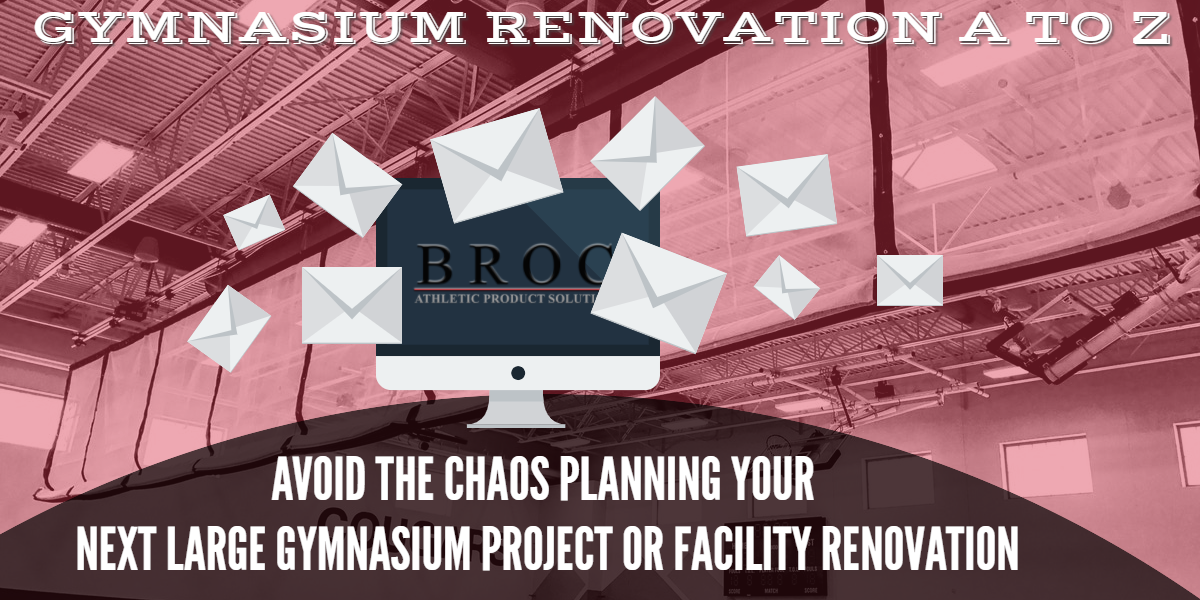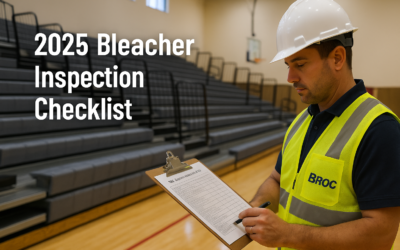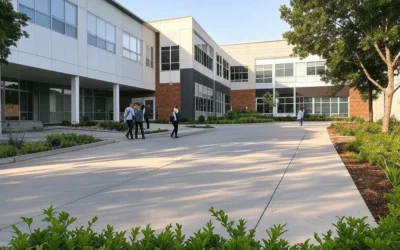BROC U #15 – Constructing Project Timelines Early Can Make or Break Your Gym Renovation
By this time in the year we are having a significant amount of gymnasium builds and renovation where we constantly broach the subject of helping to optimize timelines regularly. Project management in every phase of the project can be the difference between a success and failure in projects. When looking at a typical gym build or renovation it is critical to plan with some key factors in mind. When we say gym build, that is for new construction and gym renovations tend toward existing structures requiring updated or replacements of existing equipment. Today, renovations tend to be front of mind and are the main topic of this article.
Keys to Gymnasium Renovation
When we look at a gym renovation, a typical scale goes from a single piece of equipment to a full re-configuration. Sometimes the original design of the gym was not the preferred version to the people using it today or how the gym is being used has changed over time. This may require full movement of the courts to more optimally fill out the gym. There can be re-orientation of the main court which meant a need to re-configure seating and all the overhead equipment to boot.
In these cases that means organizing schedules for a multitude of trades including:
- Removal of existing equipment to bare bones
- Replace and/or sand, restripe and refinish the floor
- Install floor mounted equipment
- Re-enforce steel structure to better handle more loads/new equipment
- Paint walls
- Paint out the gym with a fresh coat of paint
- Install overhead equipment (i.e. basketball backstops, divider curtains, scoreboards, etc.)
- Install wall mounted equipment (i.e. scoreboards, logoed banners, etc.)
- Install bleachers/new seating
Clearly there is a somewhat complex web of activities and not planned properly can be a nightmare. Some principal factors in a renovation to think through when scheduling surrounds protection of the floor. The ideal schedule, although we know it not always is ideal, has all the heavy equipment being installed prior to the floor being striped and finished.
Work from the Top Down
A good progression to work with is from the top down, starting at the ceiling and ending at the floor. An important nuance to the floor is to ensure finishing the floor in areas that may be covered by the stacked bleacher. Once the bleachers are in, you do not want to have to move them from their finished state. By end at the floor, this limits possibility of any of the heavy equipment having potential to create marks in a freshly rolled coat of finish.
Preventing these susceptibilities only makes for a better finished product and is a key to optimizing the schedule to create the best opportunity for success and a clean finished project.
New Construction Projects
New construction shares many of the same themes as a renovation, mainly differentiating in the fact the overhead equipment is typically installed over concrete to help maintain the same safety factor of preventing potential floor damage.
When it comes to finishing the floor, the same optimization exists here as well. The ideal situation is to install the bleachers after only the stack areas have been finished. After the bleacher install is complete, the final steps are stripe and finish.
Make it Successful by Planning Ahead
If it is possible it is always ideal to plan out far in advance, a lot of these gym items have significant lead times for production. With that in mind ensure active conversation with manufacturers and planners well versed in the trade can help prevent getting behind and requiring frantic acts of pulling together pieces last minute. Making decisions early is key.
We know there are many nuances to this specialty item that so many folks deal with annually. Adopting some of these keys into planning for a project of this type can help prevent a lot of anxiety or stress in a project. We love every aspect of these projects and only find it to be a better project if everyone can align on some of these critical path items.




